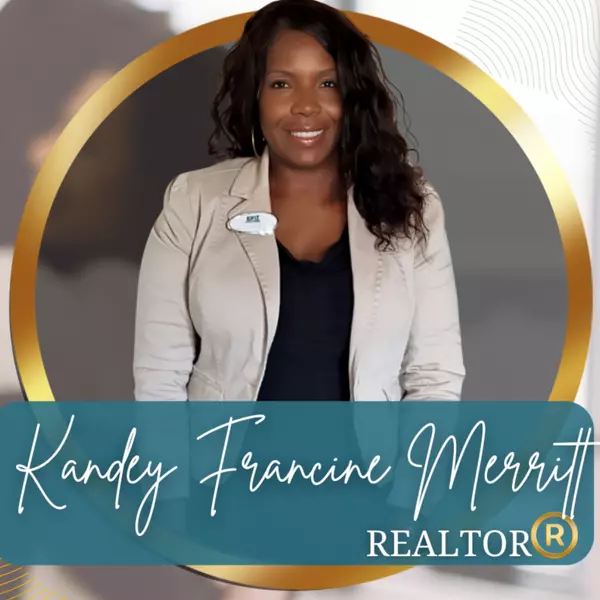$549,900
$549,900
For more information regarding the value of a property, please contact us for a free consultation.
4 Beds
2.5 Baths
2,516 SqFt
SOLD DATE : 04/25/2025
Key Details
Sold Price $549,900
Property Type Single Family Home
Sub Type Detached
Listing Status Sold
Purchase Type For Sale
Square Footage 2,516 sqft
Price per Sqft $218
Subdivision All Others Area 63
MLS Listing ID 10574707
Sold Date 04/25/25
Style Craftsman,Traditional
Bedrooms 4
Full Baths 2
Half Baths 1
HOA Y/N No
Year Built 2021
Annual Tax Amount $4,862
Lot Size 3.310 Acres
Property Sub-Type Detached
Property Description
Beautiful "like new" construction home situated on 3.3 acres providing just enough space for some peace & quiet. This home was built in 2021 with an open concept floor plan. Amazing kitchen with granite countertops, custom backsplash & stainless steel appliances overlooking a large living room with fireplace & custom built in cabinets. Downstairs also features a spacious mudroom off of the 2 car garage & half bathroom. Upstairs you will find 4 generously sized bedrooms each with ample closet space along with a hall bathroom and laundry room. The large primary bedroom overlooks the back of the property and has an ensuite bath including dual vanities, tiled shower and soaking tub, along with two separate walk-in closets. Outside you will find a patio, large custom shed/ workshop, and chicken coop w/ chickens ready to provide endless eggs if desired! This home has been meticulously maintained and ready for you! Must see it today!
Location
State VA
County Suffolk
Area 63 - West Suffolk
Zoning A
Rooms
Other Rooms Breakfast Area, Foyer, PBR with Bath, Pantry, Porch, Utility Closet
Interior
Interior Features Bar, Fireplace Gas-propane, Scuttle Access, Walk-In Attic
Hot Water Gas
Heating Heat Pump, Programmable Thermostat, Zoned
Cooling Heat Pump, Zoned
Flooring Carpet, Vinyl
Fireplaces Number 1
Equipment Ceiling Fan, Gar Door Opener
Appliance Dishwasher, Dryer Hookup, Microwave, Elec Range, Washer Hookup
Exterior
Exterior Feature Patio, Storage Shed, Well
Parking Features Garage Att 2 Car, Driveway Spc
Garage Spaces 494.0
Garage Description 1
Fence None
Pool No Pool
Waterfront Description Not Waterfront
Roof Type Asphalt Shingle
Building
Story 2.0000
Foundation Slab
Sewer Septic
Water Well
Schools
Elementary Schools Southwestern Elementary
Middle Schools Forest Glen Middle
High Schools Lakeland
Others
Senior Community No
Ownership Simple
Disclosures Disclosure Statement
Special Listing Condition Disclosure Statement
Read Less Info
Want to know what your home might be worth? Contact us for a FREE valuation!

Our team is ready to help you sell your home for the highest possible price ASAP

© 2025 REIN, Inc. Information Deemed Reliable But Not Guaranteed
Bought with Garrett Realty Partners
GET MORE INFORMATION
Agent | License ID: 0225062033

